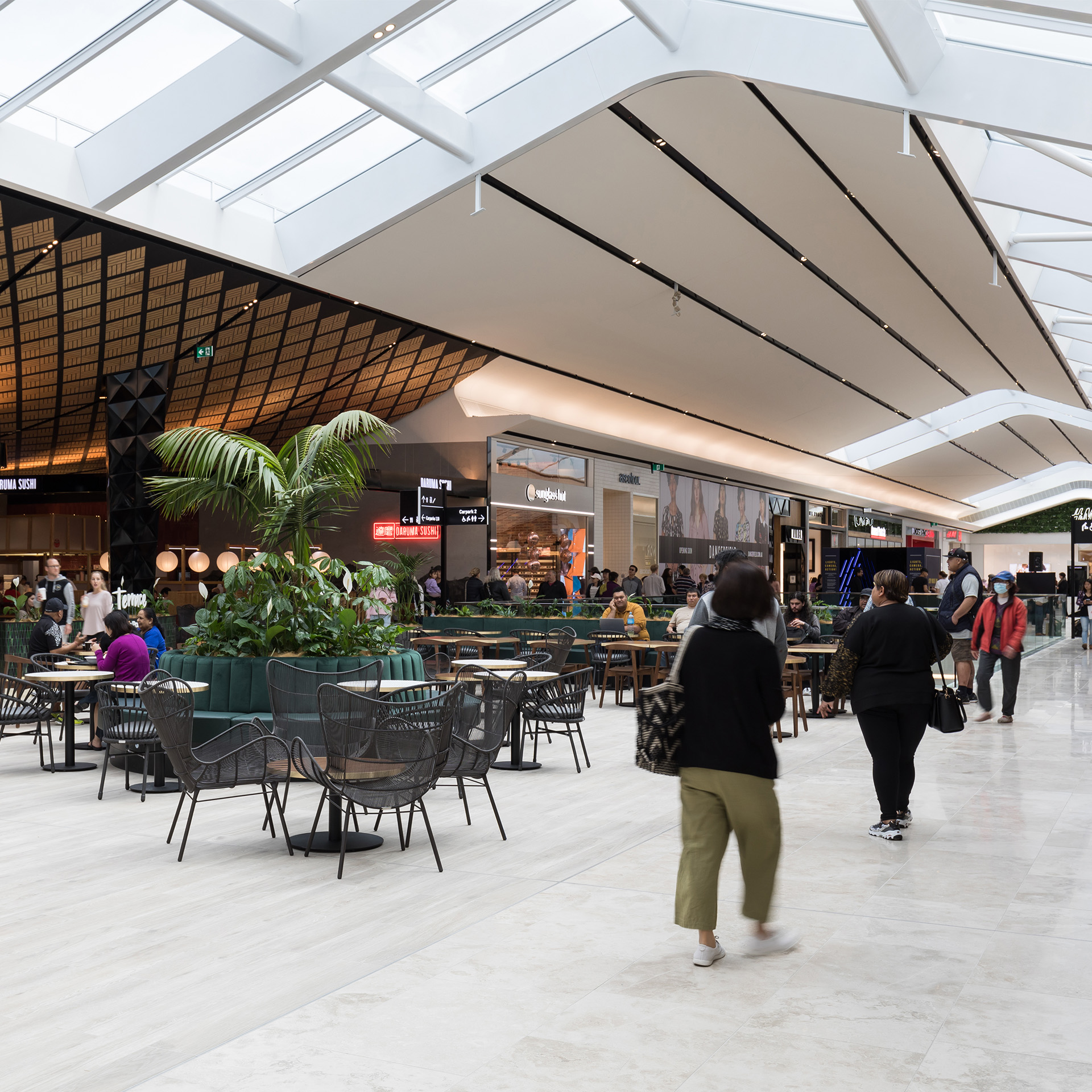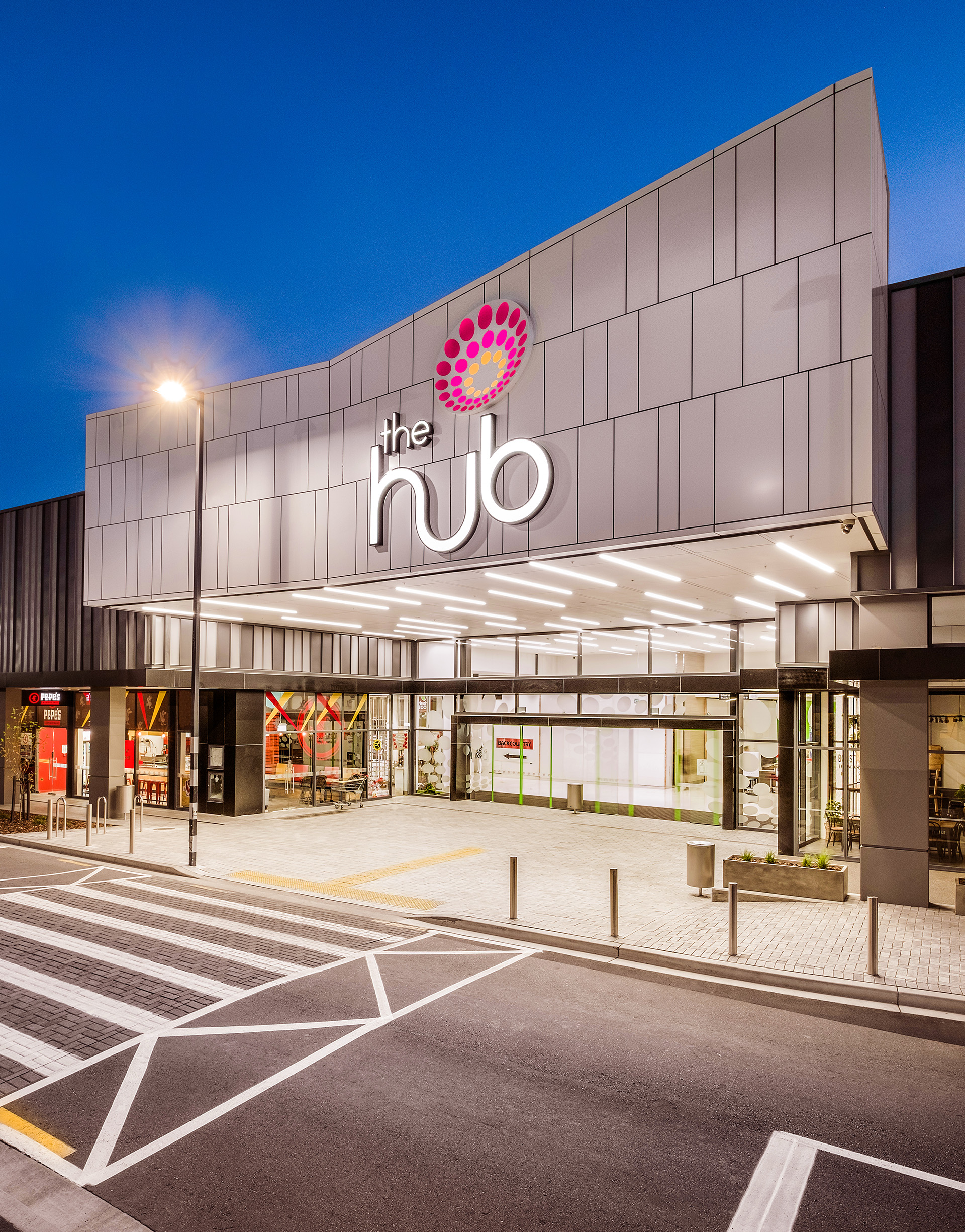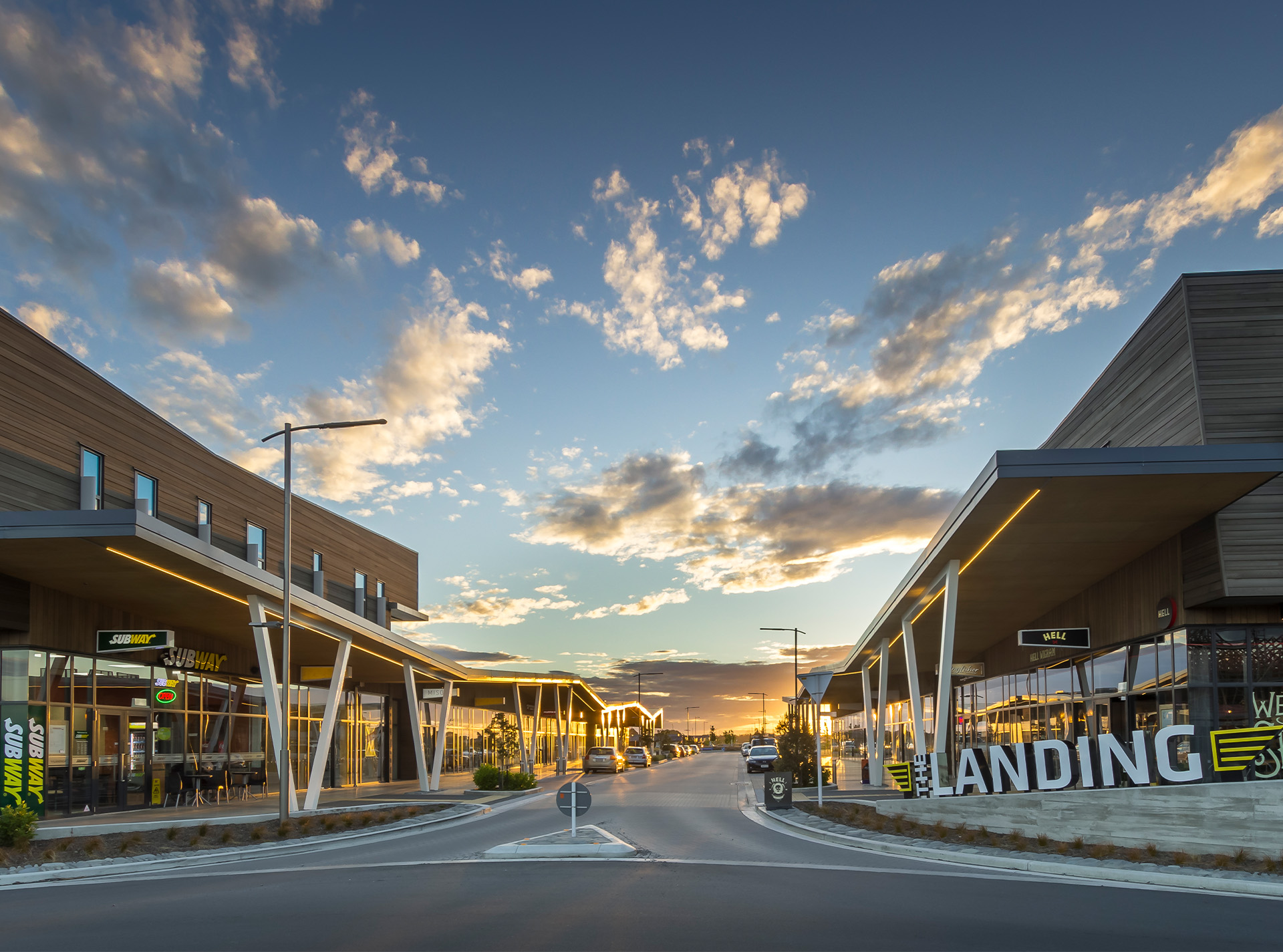Sector: Retail

During the day, Buchan’s design of The Galleria atrium floods the Sylvia Park expansion with diffused natural daylight. At night, discrete light sources up-light the curved surfaces of the ceilings providing a soft ambience. The design allows customers to move effortlessly from retail to leisure spaces without need for extensive wayfinding. The form and finishes […]

Housed in the recently refurbished O’Connells, one of Queenstown’s most iconic buildings, Buchan collaborated with DFS Group’s design team to adapt the concept design for the two-level luxury department store, which spans 1,800sqm, to suit the NZ market and meet NZ standards. With a focus on locally sourced materials, fittings and fixtures, Buchan brought together […]

Buchan has worked on the transformation of the centre since 2002, with the scope broadening significantly in 2012 after a land swap with the Christchurch City Council which saw the leasable area of the centre almost double. It allowed significant public amenity including an expansive food court and community gathering space, a new northern entry, […]

The Landing acts as a social and economic drawcard to Wigram Skies’ masterplanned community, south-west of Christchurch. Its design references the aeronautical history of the site (formerly the Wigram Aerodrome) as well as Maori motifs from developers Ngai Tahu Property. Buchan was appointed to design key components of the retail and office buildings and deliver […]

Buchan worked alongside client QIC to reinvigorate the Centre, designing a space that captures the attention of a growing community. Led by Buchan’s interiors team, the project involved repurposing the existing 20,000 sqm footprint, which spans two levels of the Centre. The design rejects the typical ‘white plasterboard mall’, instead using textural elements and abundant […]

There are five retail anchor stores, a luxury precinct of 40 premium retailers, 50 eateries, a 14-screen cinema complex, a gym and a spa. But, the most striking feature is the curving glass roof that is the defining design feature of the development, atop a figure eight layout with two principal levels and a full […]

